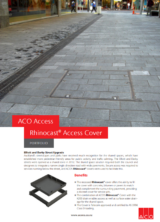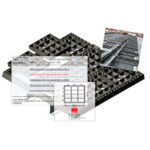ACO Rhinocast
A comprehensive range of Ductile Iron covers and frames.
Available in single part, 2 part, 3 part, trench run and multipart configurations up to class G900kN (AS 3996). The range comprises circular, square and rectangular infill access covers manufactured from Ductile Iron in full compliance with AS 3996
For more info visit our website: ACO Access – Rhinocast
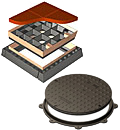
Rhinocast – Infill Ductile Iron access covers
A comprehensive range of Ductile Iron recessed covers allowing for the infill of pavement materials.
ACO’s Rhinocast® Infill range is available in single part, 2 part, 3 part, trench run and multipart configurations up to class G900kN (AS 3996).
The range comprises circular, square and rectangular infill access covers manufactured from Ductile Iron (grey iron frames) in full compliance with AS 3996 (accredited by Global-Mark ID: 101573)
Brass & stainless edging are options for aesthetic applications.
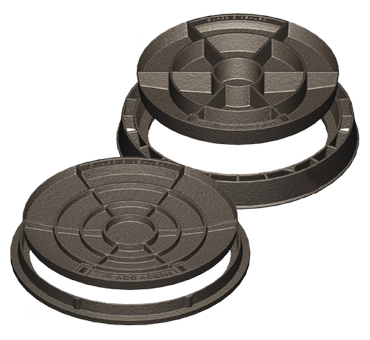
Rhinocast – Solid top Ductile Iron access covers
A comprehensive range of Ductile Iron solid top covers.
ACO’s Rhinocast® Infill range is available in single part, 2 part, 3 part, trench run and multipart configurations up to class D210kN (AS 3996).
The range comprises circular, square and rectangular infill access covers manufactured from Ductile Iron (grey iron frames) in full compliance with AS 3996 (accredited by Global-Mark ID: 101573)
Covers come complete with a slip resistant surface
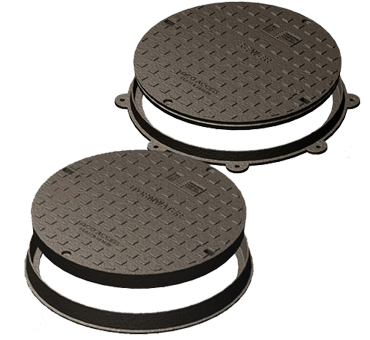
Rhinocast – Downloads
Load Class A-B (AS 3996)
Load Class C-D (AS 3996)

