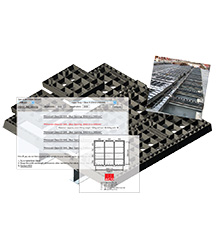Technical Support – askACO online
At ACO, we offer a wide variety of digital solutions to assist you with technical support all around our product ranges. On this page you find different forms to help you get the technical details you need based on your project requirements.
we offer:
- Forms that are submitted to our in-house technical service.
- 24/7 accessible online forms that provide you with results right away.
The service you are looking for is not available? Not a problem! Please get in touch with our team and we will be able to help you with your technical request.

Surface Water Management
HYDROlite
HYDROlite program which provides accurate channel recommendations with ACO’s proprietary software. HYDRO is a hydraulic design program modeled on differential calculus for non-uniform flow in open channels. The program was further refined with empirical data, following a series of experiments modeling lateral intake into trenches.
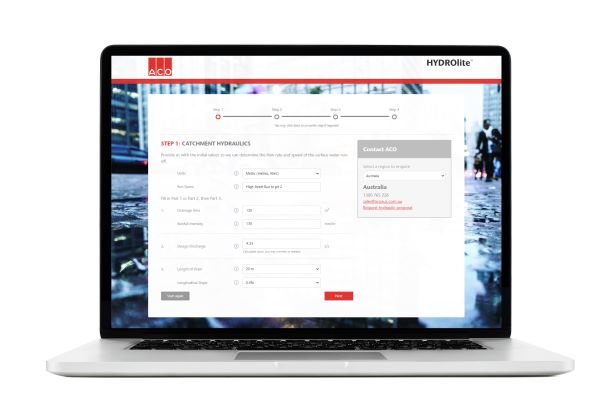
1. StormBrixx Configurator
Get the correct size tank for your next project! Harness the power of hydraulic design to expertly manage stormwater with ACO’s DIY StormBrixx Configurator. Tailor-fit solutions for retention, detention, or infiltration, effortlessly calculated. Dive into comprehensive reports including tank dimensions, materials, and estimated assembly time.

Prefer ACO’s Expertise? Get Your Hydraulic Analysis from Our Tech Services Team
2. Structural Calculator
The ACO Stormbrixx Structural Calculator helps determine which StormBrixx system is best suited for the application and loading criteria.
The program will provide either a comprehensive or summarized output for review, both of which will be project specific.
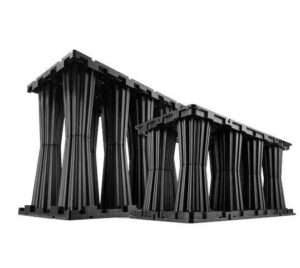
Prefer ACO’s Expertise? Get Your Hydraulic Analysis from Our Tech Services Team
Trench Hydraulics
ACO can provide accurate channel recommendations with its proprietary software. ‘Hydro’ is a purpose written, hydraulic design program modeled on differential calculus for non-uniform flow in open channels. The program was further refined with empirical data, following a series of experiments modelling lateral intake into trenches.
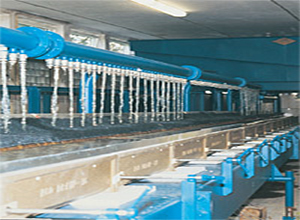
Grate Hydraulics
ACO can provide accurate grate intake performance recommendations with its proprietary software. The hydraulic intake capacities of ACO’s grates have been independently measured by experimentation at a leading international university under varying flow rates and catchment approach slopes.
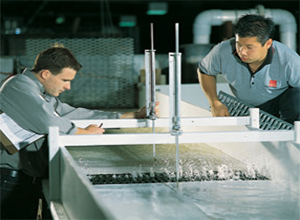
Detailed hydraulic analysis done by ACO’s Tech Services team.
Run Layout Design
To make specification, ordering and site work easy, ACO can tailor a layout using CAD and other bespoke programs to illustrate (in plan and elevation) required positions and layouts of trench runs. A bill of materials is also produced.
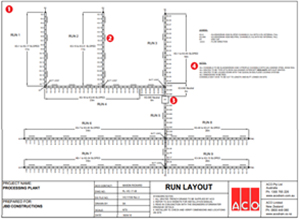
Custom Trench Drainage
When standard products are not appropriate, a number of features can be customized to ensure the unit meets required performance criteria, site or customer requirements.
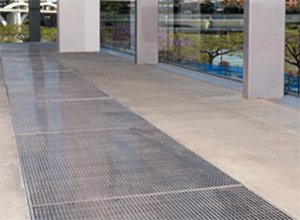
Pavement & Grate Visualization
To help guide you through the range of grate designs the ACO Grate Visualizer tool marries together pavement surfaces and grate designs. Select the pavement which reflects your project and the software will guide you through the recommended grate styles and designs and material options for your application.
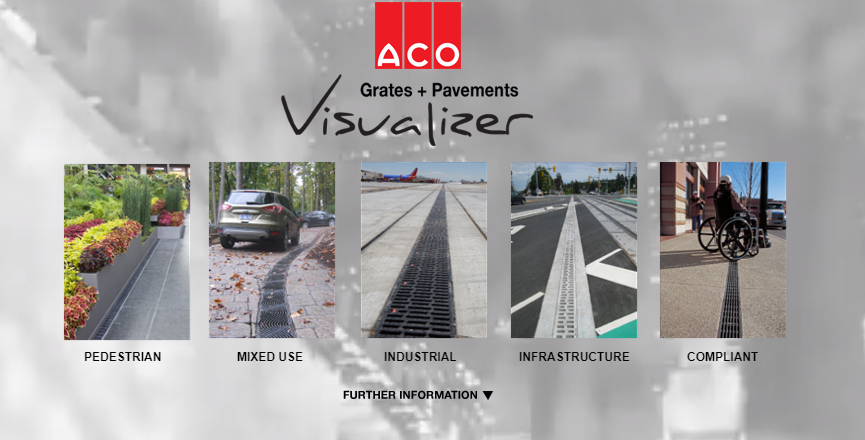
Building Drainage
Trench Hydraulics
ACO can provide accurate channel recommendations with its proprietary software ‘Hydro’. ACO can also provide a channel capacity and drowned orifice calculation to help determine the maximum discharge through the outlet pipe.
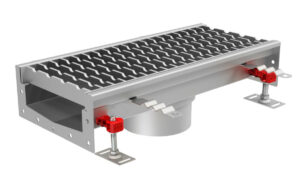
Custom Hygienic Floor Trough
When standard channels and grates are not appropriate, a number of features can be customized to ensure the unit meets required performance criteria, site or customer requirements. Lengths above 10’ will join together utilizing bolting flanges and gaskets*. (*All modular sections include all necessary hardware and accessories.)
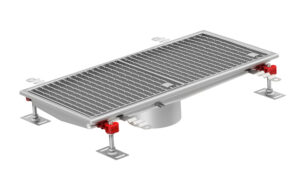
Custom Slot Drain
When standard 0.8” Slot20 channels and outlet boxes are not appropriate, a number of features can be customized to ensure the unit meets required performance criteria, site or customer requirements. Lengths above 10’ will join together utilizing bolting flanges and gaskets*. (*All modular sections include all necessary hardware and accessories.)
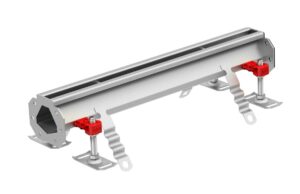
Utility Enclosures
ACCTRIX® Multipart configurator
For ease of specification and pricing, the ACCTRIX® program will enable you to design your own multipart or trench run system. You will be given a choice of 5 systems based on your enclosure’s size and load class requirements. These may vary in configuration and individual cover lifting weights, criteria possibly driven by your OH&S considerations.
Finally, once your preference is made, a drawing is generated for specification purposes and for submission to ACO for quotation.
