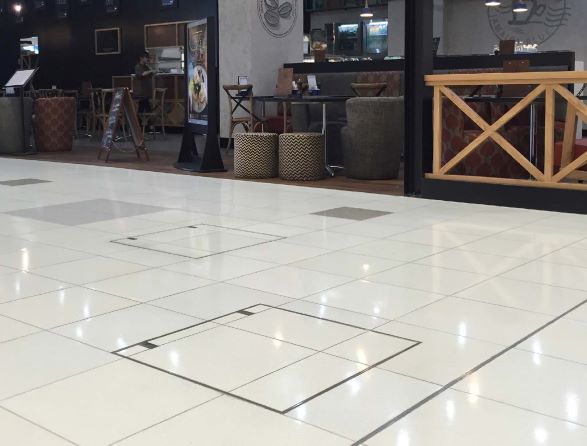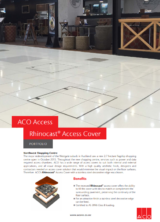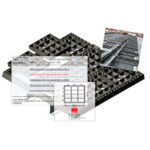ACO Access internal
ACO offers a range of discreet access covers for floors and pavements, which not only provide access to underground services but also are purpose designed to preserve the visual continuity of tiles and pavers. ACO’s access covers are designed to easily accommodate pavement materials.
For more info visit our website: ACO Access – Discreet Access Covers
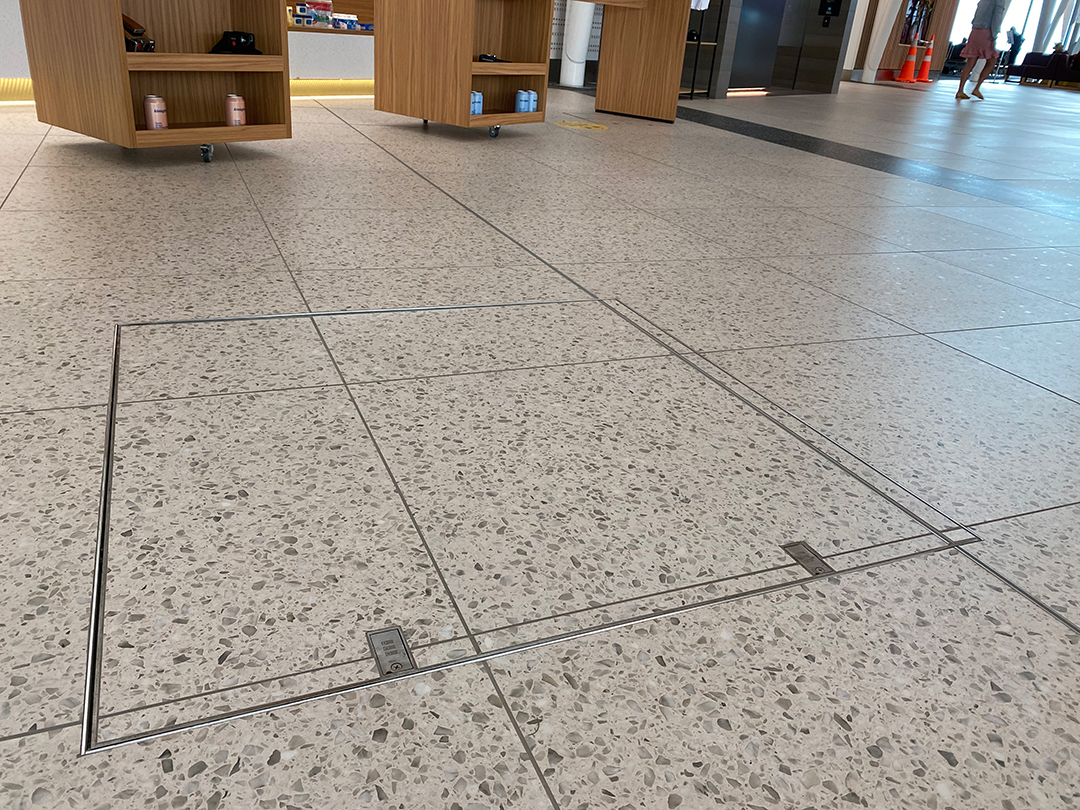
Discreet Ductile Iron infill Access covers
A comprehensive range of iron recessed covers allowing for the discreet infill of pavement materials.
ACO’s Rhinocast® Infill range is available in single part, 2 part, 3 part, trench run and multipart configurations up to class G900kN (AS 3996). The range comprises circular, square and rectangular infill access covers manufactured from ductile iron (grey iron frames) in full compliance with AS 3996
Brass & stainless edging are options for aesthetic applications.
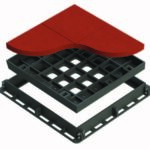
Discreet Steel infill Access covers
A range of deep pan steel cover & frame systems for use with brick pavers. Pavermate® is available in single part, 2 part, 3 part, trench run and multipart configurations up to class B80kN (AS 3996).
The range comprises square and rectangular infill access covers manufactured from hot dip galvanized steel. The steel base is fitted with reinforcing bars to provide flexural strength with concrete poured in situ.
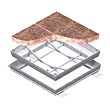
internal Access covers – Downloads
